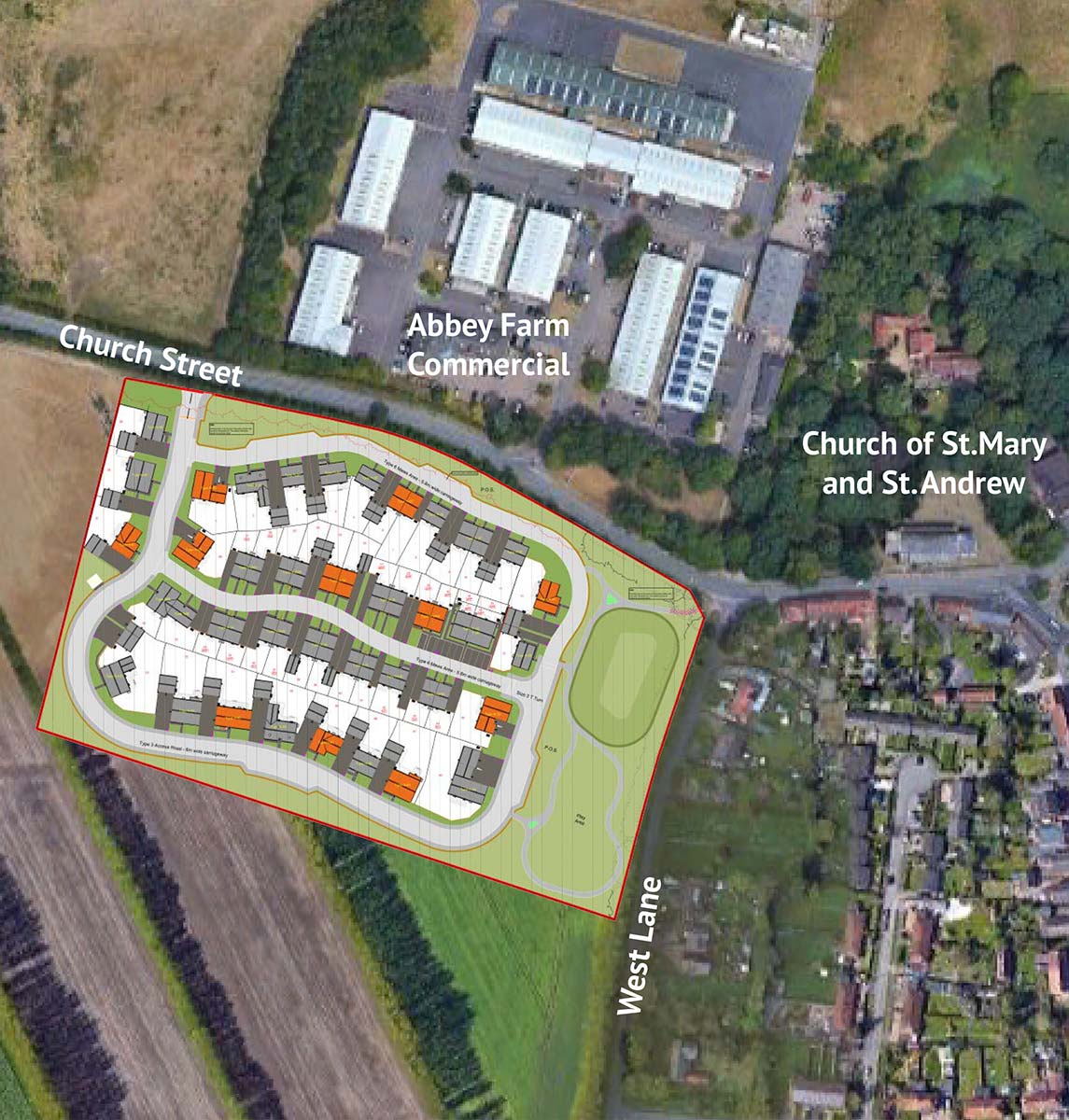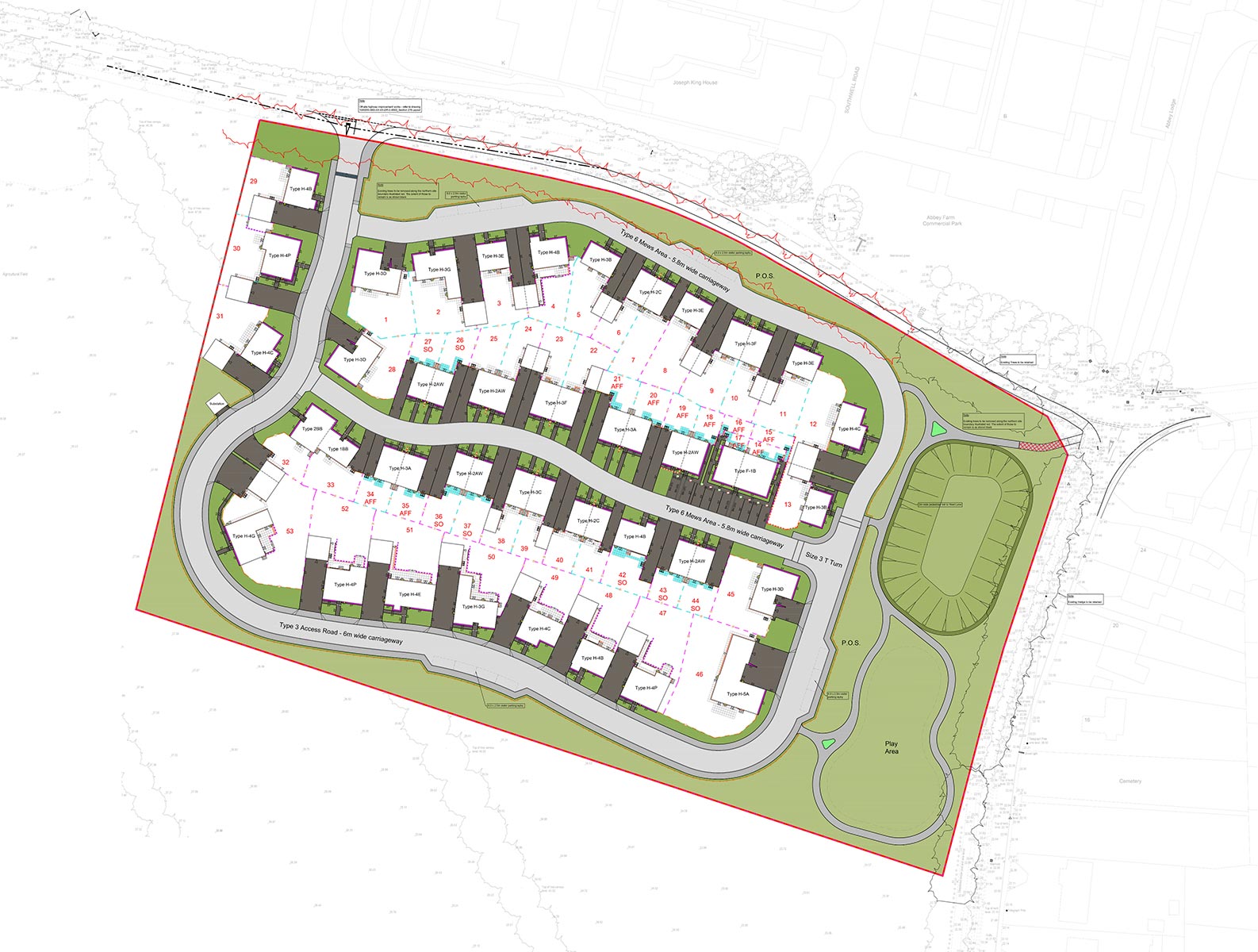Proposals
Our vision
The layout is designed to supplement the character of the local area, providing high quality, energy efficient new homes. Landscaping and open space is provided for all to enjoy and to protect nearby heritage assets, whilst cycling and walking links promote positive, active, lifestyles.
Have your say on the proposals by completing our online survey. It will only take a few minutes.
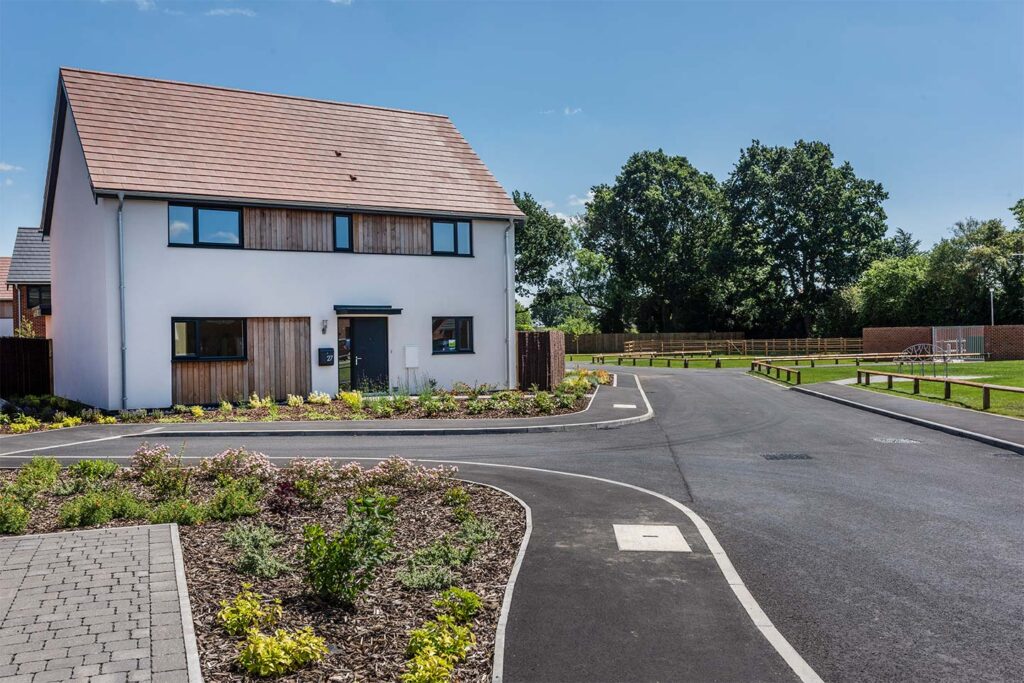
Key features
The proposals offer an exciting sustainable development
The proposals present an opportunity to help deliver much needed housing whilst also prioritising sustainable building practices and open space for residents to enjoy.
- 53 energy-efficient homes to meet local need.
- Mix of house types including bungalows.
- Policy compliant affordable housing and Shared Ownership mix to enable residents to get onto the housing ladder.
- Housing designed to be sympathetic to the setting of Grade I listed Church of St. Mary and St. Andrew in addition to the Conservation Area.
- Provision for a play area on site.
- Delivery of a new 3m-wide pedestrian and cycle path along Church Street enhancing connectivity from the site to Horsham St Faith.
- High sustainability design including heat pumps, EV charging points, and solar PV panels.

The site
Site location
The site is located to the west of Horsham St Faith, off Church Street with the Abbey Farm Commercial Park to the north. West Lane forms the eastern boundary to the proposed development. The south and west of the proposed development is bordered by arable farmland.
Local character
Integrating the site with the local area
The proposed development enhances the character of Horsham St Faith with high-quality new homes that respect the village’s density, landscape, and biodiversity.
Existing boundary landscaping is retained and improved, while sustainable construction ensures energy efficiency. Homes are designed to fit sympathetically within the area, with clear public and private spaces and discreetly placed parking. The layout prioritises safety, accessibility, and crime prevention.
Sensitively designed near the Grade I-listed church and conservation area, homes on the site will be set back behind a landscaped buffer.
There is a single site entrance, with an additional pedestrian access providing a more direct route to the village centre.
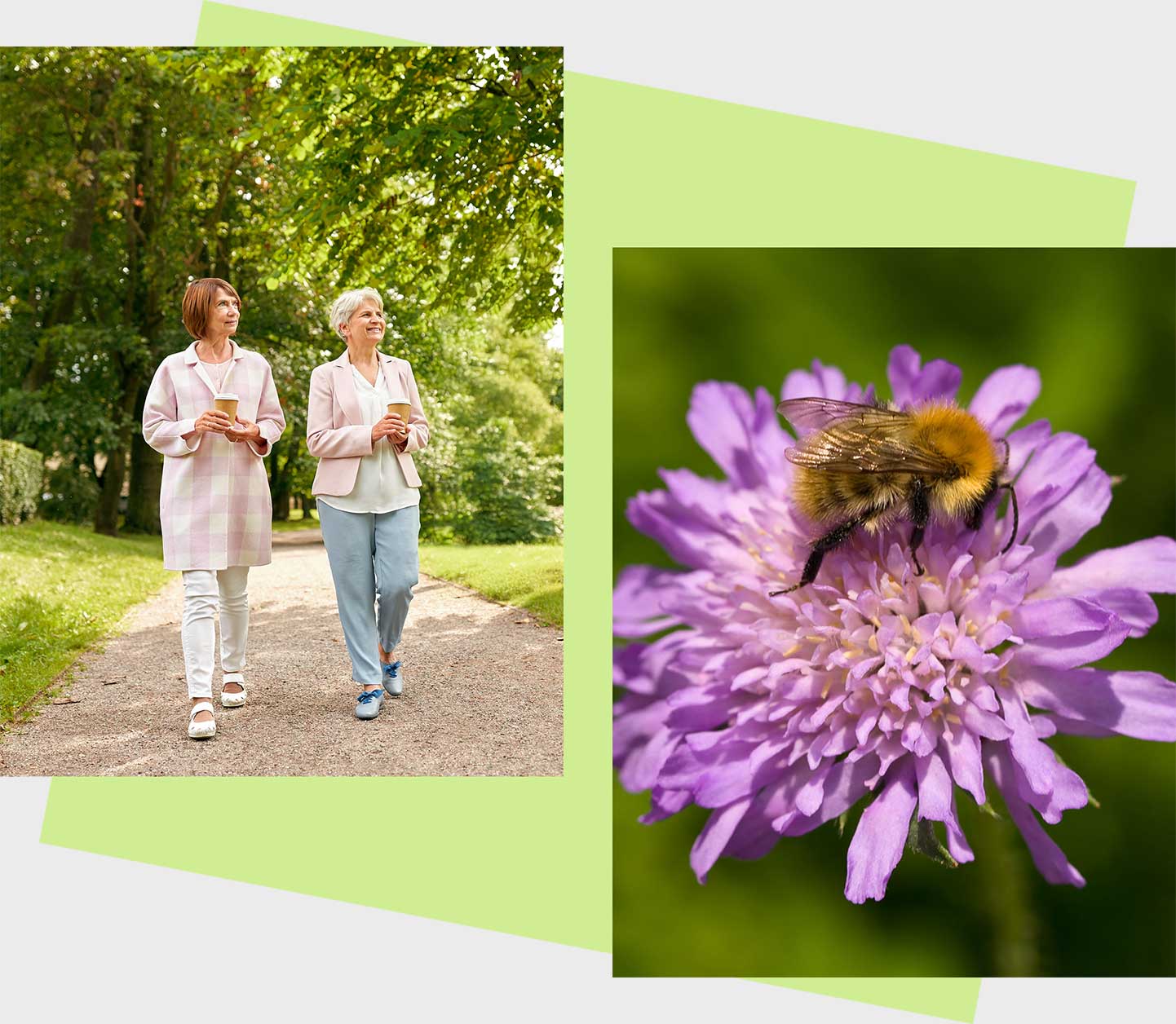
New homes
Carefully planned and designed to meet local need
Housing Mix
The scheme will provide 53 high-quality homes and open space. A mix of open market homes will include a range from 1, 2-, 3-, 4- and 5-bedroom houses and bungalows. The affordable housing will include a mix of affordable rent and Shared Ownership which will range from 1-, 2-, 3-, and 4-bedroom houses and apartments.
The mix of new homes will allow the opportunity for Horsham St Faith residents to upsize or downsize and first-time buyers to enter onto the property ladder.
Scale
The development includes a mix of single, one-and-a-half, and two-storey homes, with both semi-detached and detached properties. Garages are either integral or detached, and the building heights have been carefully planned to minimise any impact on nearby heritage sites. The density is in keeping with the surrounding area.
Appearance
The homes follow a contemporary design that respects Norfolk’s traditional architecture while introducing modern touches. Simple detailing, large windows, and canopied entrances create a clean, stylish look. The houses primarily use red brick, with white render and a lighter buff brick type adding contrast and natural timber cladding to bring warmth and coherence to the street scene.
Character
Blending traditional forms with a fresh, contemporary approach, the design moves away from the pastiche styles often seen in new developments. Instead, it creates a distinct but harmonious character using high-quality materials like cedar cladding, dark grey windows, and anthracite or red roof tiles. The result is a modern yet familiar neighbourhood that complements its surroundings.
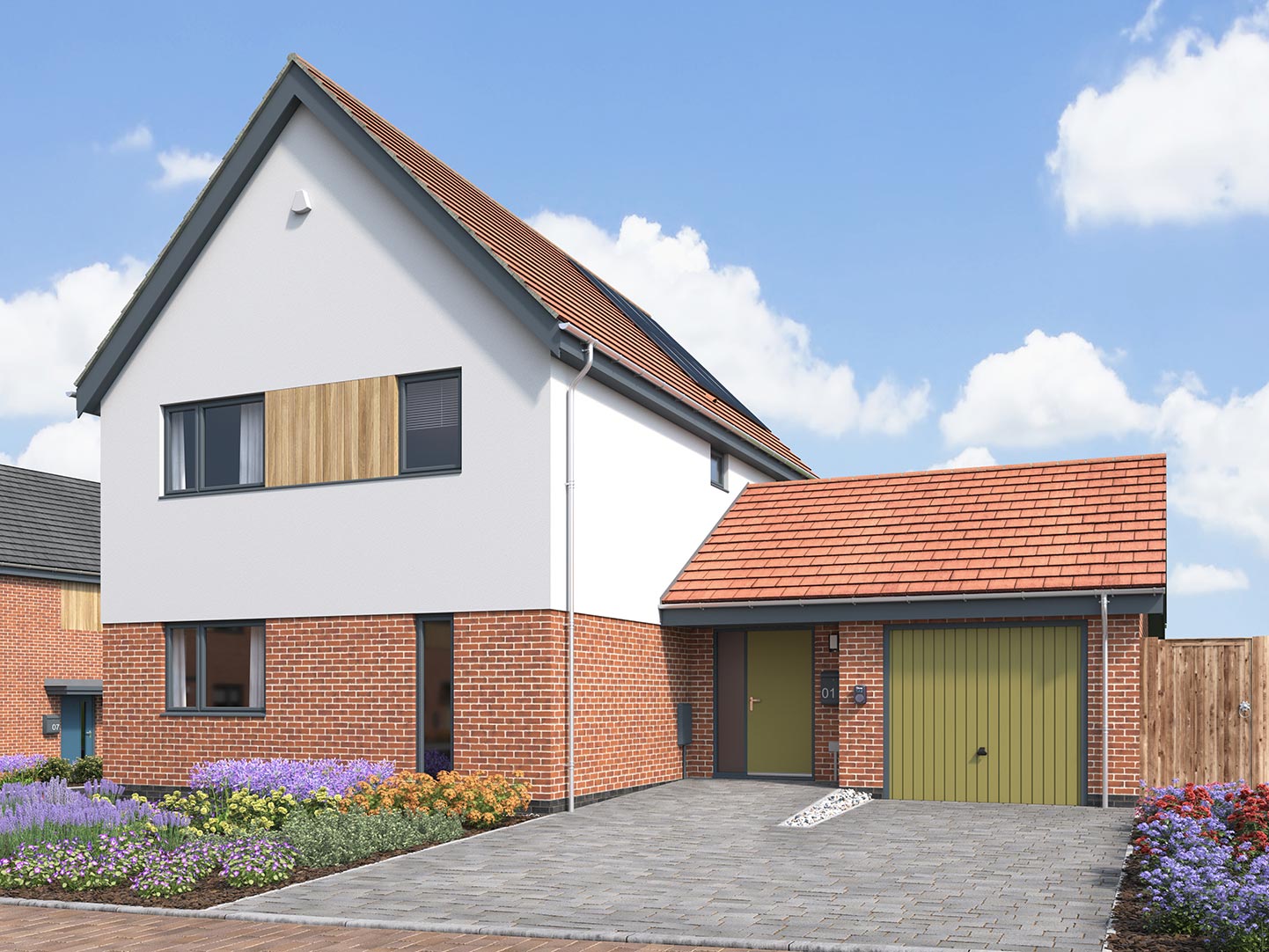
Abel Homes in Taverham
Design of homes
Distinct and harmonious character
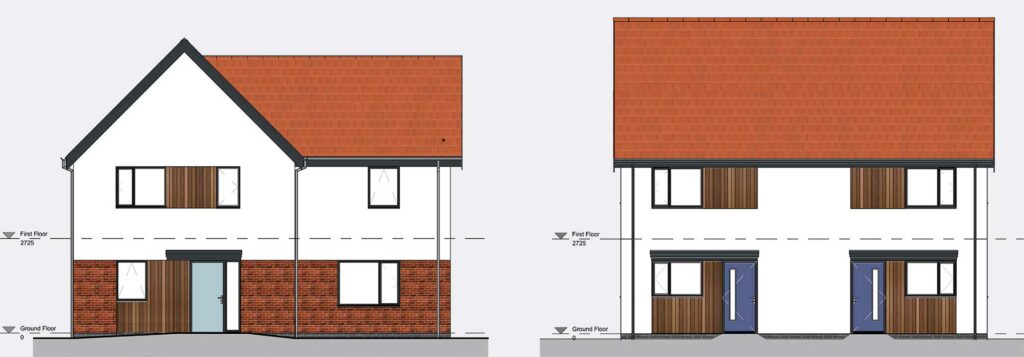
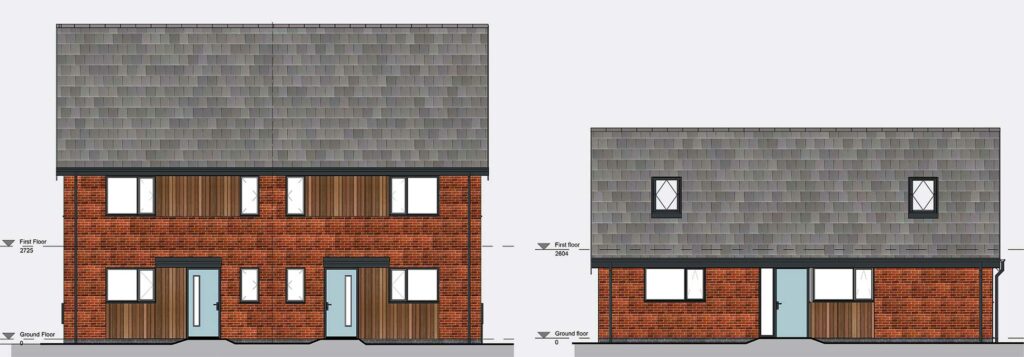
Example building elevations and designs showcasing character and appearance.
Access and transport
Fostering active living in Horsham St Faith
The development is designed to be safe and easy to navigate for everyone, including pedestrians, cyclists, and people with mobility needs.
An entrance on Church Street will provide vehicle access, with roads designed to meet safety standards. All homes will have their own parking spaces to reduce on-street parking: two spaces for smaller homes (1-3 bedrooms) and three spaces for larger homes (4-5 bedrooms).
A 3m wide footpath and cycleway will be constructed along Church Street, linking to West Lane and continuing into the development. Another smaller footpath will provide a direct route from the open green space to the village, making it easier for people to walk to local amenities.
Children and parents will have a safe walking route to St Faiths’ Primary School, with two dedicated pedestrian exits leading to existing footpaths.
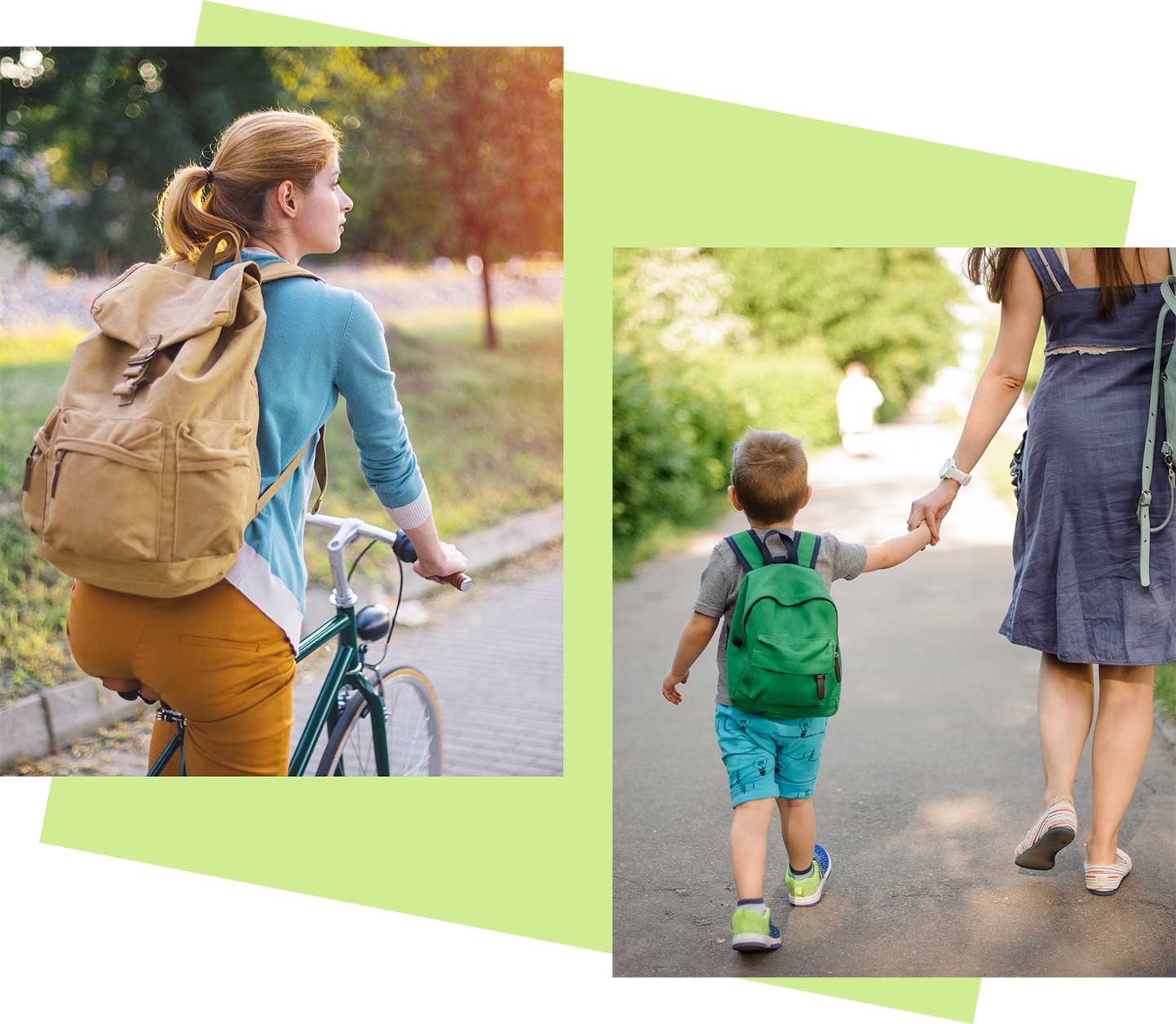
Commitment to sustainability
Sustainability is at the heart of our development strategy
The development is designed to be highly energy-efficient and environmentally friendly.
All homes will have excellent insulation and energy-saving features to reduce heating and electricity use, such as triple-glazed windows and low-energy lighting to improve efficiency. The design also considers daylight and overheating risks, ensuring comfortable living spaces year-round.
All market homes will have solar panels, and all homes will be fitted with air-source heat pumps for efficient heating. To support sustainable transport, every home will have an electric vehicle charging point.
Sustainable Urban Drainage Systems (SuDS) are promoted across the site with permeable driveways and an infiltration lagoon. These features ensure that surface water is managed on site with no off-site flood risk. Green spaces will enhance biodiversity, with additional planting to boundaries.
Abel Homes is committed to building homes that are comfortable, energy-efficient, and better for the environment, helping to combat climate change while creating thriving communities.

Timeline
Overview of the proposals process
Timeline is subject to change due to planning and consultation.
March – April 2025
Consultation period.
April 2025
Targeted submission of the planning application.
Late 2025
Targeted determination of the planning application by Broadland District Council.

